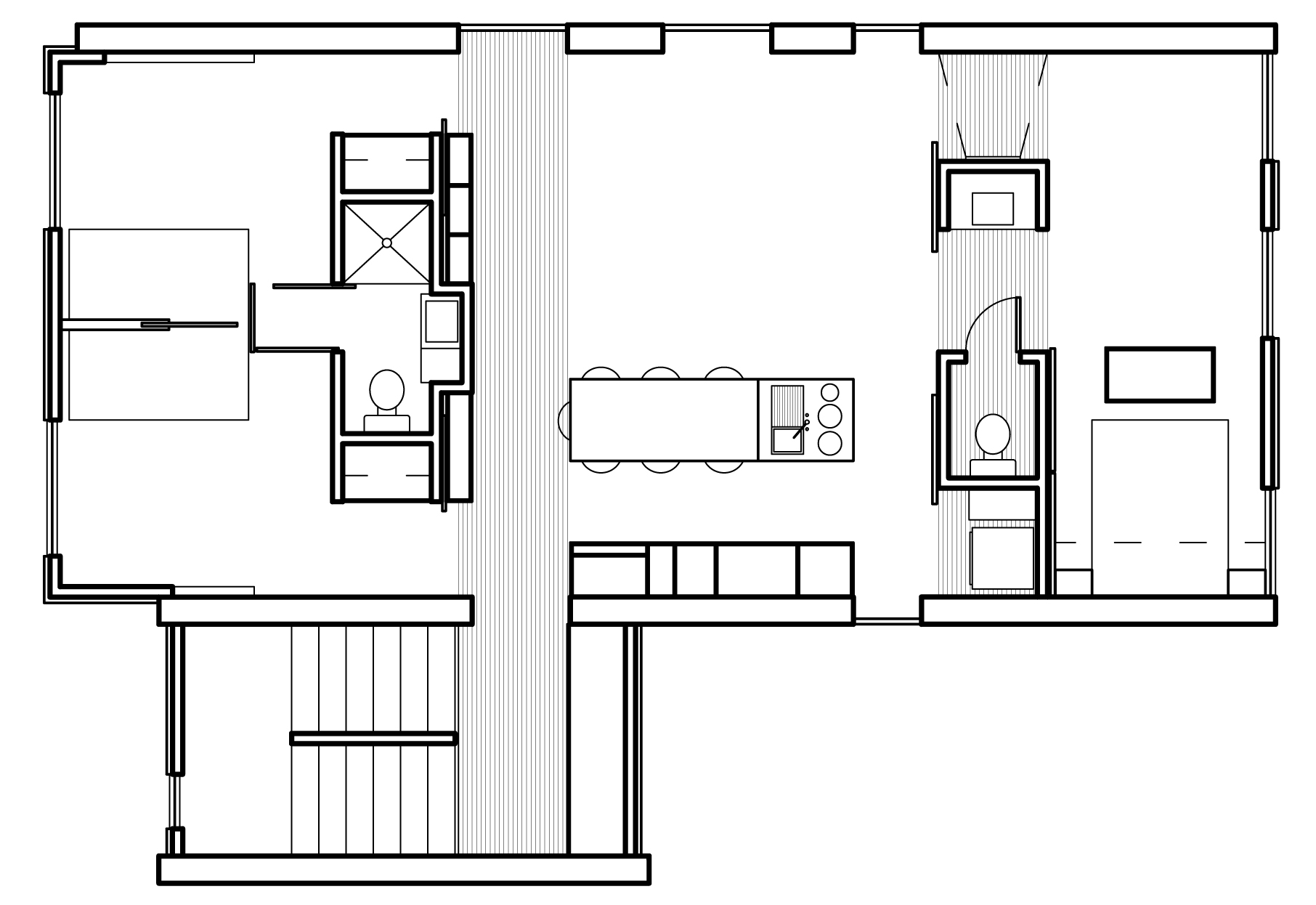

contact customer service
t
e



or visit us at
Study Plans:
1 set of scaled plans, elevations
emailed as printable PDF
Construction Plans:
1 set of construction drawings


Baths
heated sq.ft.
unheated sq.ft
width
length
3
1,467
520
32’
45’
T.1


features:
• flexible floor plan
• hardwood floor upstairs
• concrete floor downstairs
• exposed cmu or optional
concrete walls with
integrated insulation
• sliding interior panels
• single family or sublease
• compact and efficient
• 2 car garage
info:
The T.1 modern home plan offers all the living amenities for a small family with
an efficient flexible floor plan. The main level is on the second floor with a spacious
central area that serves as the contemporary living room and kitchen. It is flanked
by three bedrooms and a set of multi-
The first floor offers an independent unit that can be subleased, used as guest suite, or a home office. It can also immediately be integrated into the upper floor as an additional bedroom.
A spacious open garage on the first floor easily converts into a semi-
bedroom
bedroom
bedroom
living / kitchen
bedroom /
living / kitchen
entertainment /
garage
entry
1st floor
2nd floor

ask us about T.1
additional information about T.1:
Read about our ideas and process behind T.1 -
Flexible Space for Contemporary Living
How to get four bedrooms, three full baths, and a powder room into 1,467 square feet
and yet be spacious? How can we build a compact and small building, but end up with
a luxurious and comfortable modern home? We ended up with something we gave the
working title “flex-
We achieved it, by working out two fundamental premises. The first is the idea of rooms and living areas lending space to each other as the need arises. The second is the notion to give this modern home the ability to adapt to different uses.
When you think of a conventional bedroom, a maybe 140 square foot endeavor, it will
be used for maybe twenty minutes of your awake time a day -
The best to explain it is to take a closer look at the single room on the right end
of the second floor. It is separated from the living area with kitchen by a core
of bathroom spaces and a group of modern sliding panels. By using the sliding panels
in different configurations, you can allocate the different “wet” areas to the master
bedroom, creating effectively a master suite. Or you can allocate them to the living
area, creating a powder room. The shower we integrated through its floor, wall and
ceiling materials seamlessly into the other spaces. The showerhead is recessed into
the ceiling, leaving no hint to its purpose when it is not in use. The parts of
this specific bedroom, which are not specific to the bed proper, are left to be experienced
through these integrated intermediate spaces. As you might sit on your couch in
the living area, the space will continue through the shower and powder rooms that
are not distinguishable as such, will include the bedroom’s open areas, and spill
out through the floor-
As far as different styles of modern living. This modern house can adapt to different uses. Try a small family with the master suite down, two kids and guest room or study above. Or how about a single parent above with two kids and a subleased autonomous suite below? Or a home office below with its own entry and no contact to your private life, which might be two young professionals? The staircase, its materials and points of access are conceived to be an interior staircase of a single dwelling home or as a public point of access with a downstairs unit and an upstairs home. Try out different arrangements and let us know what you find!
Try to walk this modern home, open and close doors and panels, and include the floor to ceiling windows to get the feel of the spaciousness giving on a small footprint.
The Insulated Exposed CMU or optional Concrete Walls
This modern contemporary home plan has received above excellent energy savings ratings.
A great part is due to the three parallel main walls. We are offering two different
building materials for these walls. The first are 10” CMU blocks that have an integrated
core of insulation. They come in different finishes and colors. The other are factory
made concrete slabs with highly rated insulation imbedded within. Their surfaces
are of highly polished and color-
We juxtaposed the cmu/concrete walls with wood floors and exposed wood structure in the ceiling to bring out the beauty of the material and retain a warm cozy sense of home.
bath
stairs
bath
bath
stairs
options to modify:
We offer standard changes to this modern home plan.
Ask us about:
• room layout and size
• closets
• kitchen layout
• window placement
• and more ...


Cool Modern House Plans is the site for Dialect Design’s pre-
All plans are developed in house by Dialect Design as a nation-
Click on the gray numbered boxes for more details and special features

paint your house:
Select your favorite color and paint T.1
With a just a little bit of paint you can tweak T.1 to fit your taste. For starters try these colors.

tell your friends that you know modern
